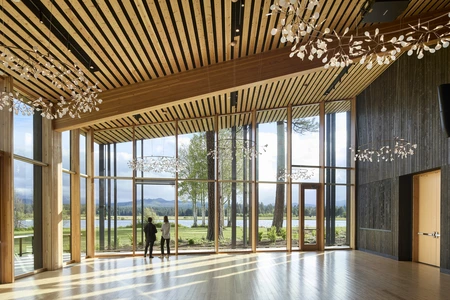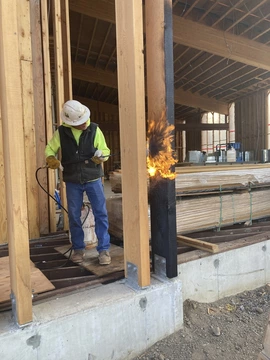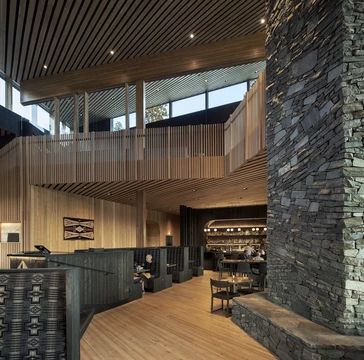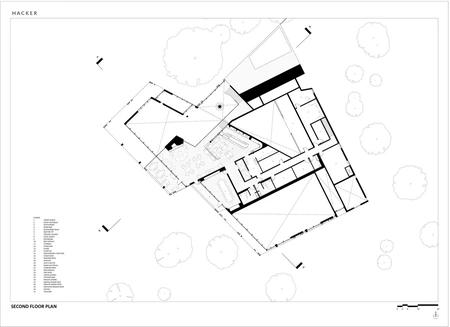PODCASTS > Arcat Detailed Podcast Episode
126: Reclaimed Timber | Black Butte Ranch Lodge
1h 1m 54s |
In this episode, Cherise is joined by Corey Martin, Principal Designer at Hacker Architecture and Interiors in Portland, Oregon. They discuss the Black Butte Ranch Lodge in Black Butte Ranch, Oregon.
Set at the foot of the Three Sisters mountains in Oregon’s Central Cascades, Black Butte Ranch has been a treasured destination since the early 1970s. Among its original structures, the Lodge stood as a symbol of the ranch’s history, its mid-century design holding decades of memories. But with aging infrastructure and accessibility limitations, renovation was no longer a viable option. Instead, the decision was made to rebuild and reclaim much of the original timber—preserving the Lodge’s spirit while reimagining it for the future.
Set at the foot of the Three Sisters mountains in Oregon’s Central Cascades, Black Butte Ranch has been a treasured destination since the early 1970s. Among its original structures, the Lodge stood as a symbol of the ranch’s history, its mid-century design holding decades of memories. But with aging infrastructure and accessibility limitations, renovation was no longer a viable option. Instead, the decision was made to rebuild and reclaim much of the original timber—preserving the Lodge’s spirit while reimagining it for the future.
Click here for the extended length interview on YouTube
Corey blends emotion, artistry, landscape, and a sophisticated approach to spatial design in every project.
With a refined balance of artistic vision and practical functionality, he draws on experience as a sculptor, furniture maker, and developer to create spaces that are both inspiring and purposeful.
Planned and built in the early 1970s, Black Butte Ranch sits at the base of The Three Sisters Wilderness in Oregon’s Central Cascades and serves as a gateway to the region’s high desert from the central Willamette Valley.
The 1,800-acre site is home to year-round residents and a popular vacation destination.
The Ranch community began a comprehensive redevelopment plan in 2013. After successfully collaborating with Hacker Architects on the Lakeside recreation and dining complex (completed in 2016) and a new General Store (completed in 2021), the team turned its attention to the resort’s 50-year-old Lodge.
As one of the Ranch’s original structures, the Lodge’s 1970s architecture made it beloved by many, including the Hacker design team.
However, accessibility issues, aging mechanical systems, and an outdated layout made renovation impractical.
After opting for new construction, Hacker embarked on a year-long outreach process to understand the community’s vision and priorities for its replacement.
The new 28,000-square-foot structure honors and evolves the original ranch buildings' design while elevating the surrounding landscape experience.
Interior design highlights include an exposed wood structure, contrasting tones of native wood species, and a central double-height stone fireplace inspired by the region’s volcanic layers.
Restaurant booths echo the natural erosion of the Metolius River’s lava pools, and salvaged wood from the original lodge has been repurposed into guardrails, screens, furniture, and wall finishes.
An established pine tree that could not be saved was transformed into custom restaurant and bar tabletops.
The exterior is clad in Shou Sugi Ban (charred cedar), maintaining the weathered aesthetic of the previous building while enhancing fire and insect resistance.
Landscape design incorporates drought-tolerant native plants to encourage habitat creation.
Regional materials were prioritized to reduce transportation impacts and boost the local economy.
A unique feature of the new Lodge is its main entry doors, designed and fabricated by lead designer Corey Martin in collaboration with local woodworkers.
The relief carvings depict the formation of the Cascade Mountains through volcanic eruptions on the exterior and the lodge, Black Butte, and surrounding forests on the interior.
The expanded building comprises three sections:
Client: Kyle Cummings, CEO, Black Butte Ranch
Hacker Design Team:
Consultants:
Unique Products:
Photos: Jeremy Bitterman
Corey Martin, Principal Designer, Hacker Architecture and Interiors
Corey blends emotion, artistry, landscape, and a sophisticated approach to spatial design in every project.
With a refined balance of artistic vision and practical functionality, he draws on experience as a sculptor, furniture maker, and developer to create spaces that are both inspiring and purposeful.
Project Name and Location: The Black Butte Ranch Lodge, Black Butte Ranch, Oregon
Planned and built in the early 1970s, Black Butte Ranch sits at the base of The Three Sisters Wilderness in Oregon’s Central Cascades and serves as a gateway to the region’s high desert from the central Willamette Valley.
The 1,800-acre site is home to year-round residents and a popular vacation destination.
The Ranch community began a comprehensive redevelopment plan in 2013. After successfully collaborating with Hacker Architects on the Lakeside recreation and dining complex (completed in 2016) and a new General Store (completed in 2021), the team turned its attention to the resort’s 50-year-old Lodge.
As one of the Ranch’s original structures, the Lodge’s 1970s architecture made it beloved by many, including the Hacker design team.
However, accessibility issues, aging mechanical systems, and an outdated layout made renovation impractical.
After opting for new construction, Hacker embarked on a year-long outreach process to understand the community’s vision and priorities for its replacement.
The new 28,000-square-foot structure honors and evolves the original ranch buildings' design while elevating the surrounding landscape experience.
Interior design highlights include an exposed wood structure, contrasting tones of native wood species, and a central double-height stone fireplace inspired by the region’s volcanic layers.
Restaurant booths echo the natural erosion of the Metolius River’s lava pools, and salvaged wood from the original lodge has been repurposed into guardrails, screens, furniture, and wall finishes.
An established pine tree that could not be saved was transformed into custom restaurant and bar tabletops.
The exterior is clad in Shou Sugi Ban (charred cedar), maintaining the weathered aesthetic of the previous building while enhancing fire and insect resistance.
Landscape design incorporates drought-tolerant native plants to encourage habitat creation.
Regional materials were prioritized to reduce transportation impacts and boost the local economy.
A unique feature of the new Lodge is its main entry doors, designed and fabricated by lead designer Corey Martin in collaboration with local woodworkers.
The relief carvings depict the formation of the Cascade Mountains through volcanic eruptions on the exterior and the lodge, Black Butte, and surrounding forests on the interior.
The expanded building comprises three sections:
- Public Spaces: Including a 70-seat Lodge restaurant and bar, 12-seat Fireside lounge, 50-seat second-floor Aspen lounge, deck and bar, 16-seat Ponderosa private dining room, and an outdoor lounge.
- The Three Sisters Private Event Area: Features a 210-seat event room (divisible into two distinct spaces, Faith and Hope), a large dressing room, and the Charity meeting room.
- Kitchen and Catering Services: Includes a state-of-the-art kitchen serving all venues on the ranch.
Project Team List:
Client: Kyle Cummings, CEO, Black Butte Ranch
Hacker Design Team:
- Design Principal: Corey Martin
- Project Manager: Nick Hodges
- Project Architects: Scott Mannhard, Brendan Hart
- Architectural Design Team: John Dalit, Jake Freauff, Matthew Sugarbaker, Charles Dorn
- Interior Design Principal: Jennie Fowler
- Interior Designer: Mayumi Nakazato
Consultants:
- Contractor: Kirby Nagelhout
- Interior Designer: Hacker
- Landscape: Walker Macy Landscape Architecture
- Kitchen Designer: Bargreen Ellingson Restaurant Supply and Design
- Civil Engineer: Harper Houf Peterson Righellis Inc. (HHPR)
- Structural Engineer: Madden & Baughman Engineering
- Mechanical & Plumbing Engineer: PAE Consulting Engineers
- Electrical Engineer: PAE Consulting Engineers
- Lighting: Luma Lighting Design
- Acoustical Engineer: Listen Acoustics
Unique Products:
- Shou Sugi Ban charred cedar exterior wood siding: Pioneer Millworks
- Custom-designed tables and benches from felled Ponderosa Pine: Fabricated by Straight Edge Designs
- Interior wood siding, flooring, and ceiling: Pioneer Millworks
- Brazilian Black Slate flooring: Portland Direct Tile & Marble
- Feature stone fireplace: Cowboy Coffee ledgestone, installed by Rasmussen Masonry
- Feature tile at bars: Tempest Tileworks
- Upholstery: Pendleton Woolen Mills
- Windows: Sierra Pacific Timber Curtain







































