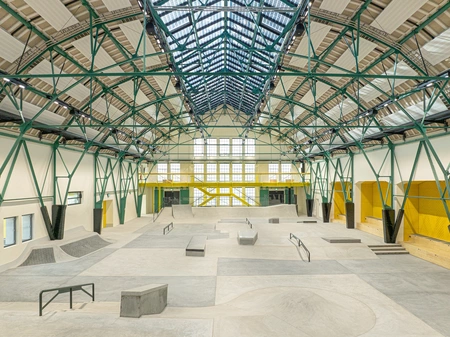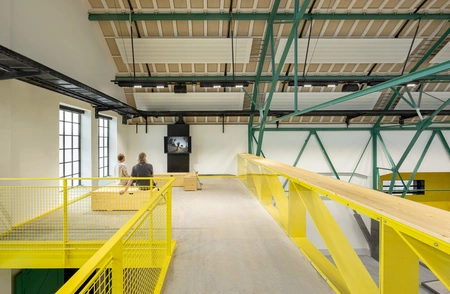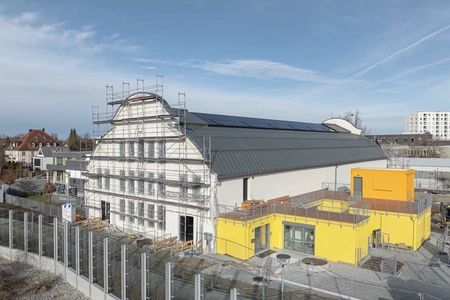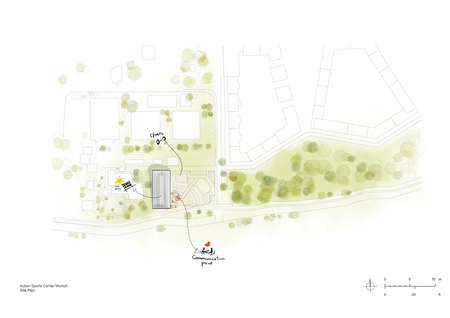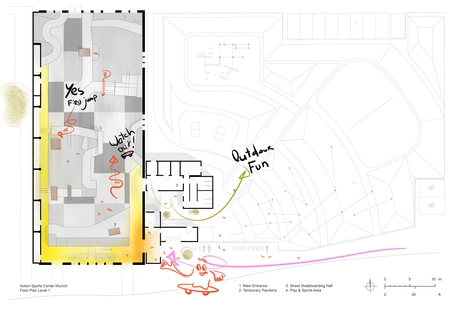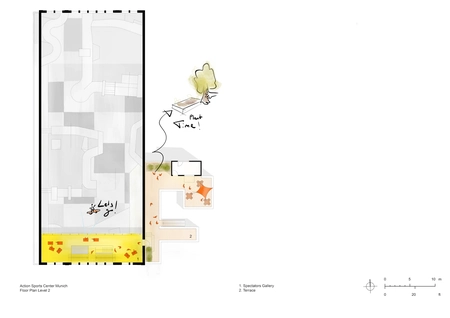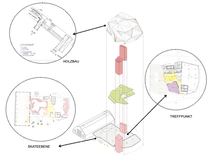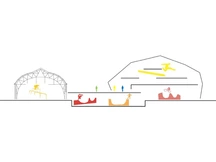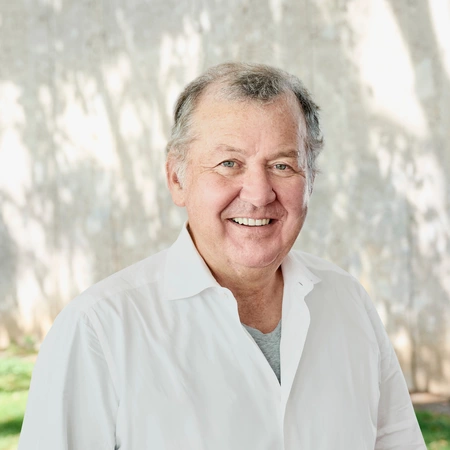PODCASTS > Arcat Detailed Podcast Episode
137: Inclusive Design | Action Sports Center
56m 03s |
In this episode, Cherise is joined by Stefan Behnisch, Founder of Behnisch Architekten with offices in Stuttgart, Boston, Munich and Weimar. They discuss the Action Sports Center in München-Pasing, in Munich, Germany.
To respond to the rising demand for spaces dedicated to self-organized extreme sports, the City of Munich launched the Action Sports Center—an inclusive venue designed hand-in-hand with future users. From the early planning stages, skaters, BMX riders, and other community members worked alongside the Department of Education and Sports to shape a space that truly reflects their needs.
To respond to the rising demand for spaces dedicated to self-organized extreme sports, the City of Munich launched the Action Sports Center—an inclusive venue designed hand-in-hand with future users. From the early planning stages, skaters, BMX riders, and other community members worked alongside the Department of Education and Sports to shape a space that truly reflects their needs.
Click here for the extended length interview on YouTube
Stefan Behnisch, born 1957 in Stuttgart, studied philosophy, economics and architecture. He is the founding Partner of Behnisch Architekten with offices in Stuttgart, Boston, Munich and Weimar.
He is a world-renowned advocate and educator of sustainable building design and has lectured at conferences all over the world.
Behnischâs goal - to connect the forces of human life and the natural environment - fuels the design of every commission his firm receives.
Since founding Behnisch, Behnisch & Partner in 1989 (now Behnisch Architekten), Stefan has directed the design of dynamic, award-winning buildings that promote sustainability within the built environment.
With a design portfolio that includes master planning, public buildings, healthcare clinics, sports facilities, redevelopment, offices, schools, and museums, he strives to design inclusive buildings that provide maximum benefit to all users.
His innovative approach to sustainable architecture is highly acknowledged in Europe, North America, and all over the world, and his buildings have been honored by prestigious institutions and industry organizations alike.
In response to a growing demand for space dedicated to self-organized extreme sports, the Department of Education and Sports in Munich, in close collaboration with future user representatives, developed a detailed user requirements program. This served as the basis for design and was further refined through a participatory process involving several workshops with all stakeholders.
A key priority for the City of Munich was to create not only a covered place for extreme sports, but also an inclusive space for community and exchange. All areas were designed to be fully accessible, including sport areas specifically adapted for wheelchair skating. This principle of inclusion is also reflected in the operational concept of the community organization High Five e.V., which aims to create an open space for all.
A second construction phase utilizing a timber-hybrid design is planned to expand the facility with a parkour area, a skate bowl, a dirt bike jump line, and a cafe with lounge and terrace areas. The design ensures that this extension can be realized during the ongoing operation of the newly-revitalized Eggenfabrik.
The selection of the former Eggenfabrik as the site was a deliberate decision to preserve an architecturally valuable, long-vacant historic building. Through sensitive handling of the existing shell, a large portion of the embodied CO2 in the structure was preserved. Only the roof was removed for structural reasons and replaced by a prefabricated timber panel ceiling.
Originally built around 1900, this heritage-listed structure is defined by its gabled facades with large-scale windows clearly visible from the railway line, and by its delicate primary steel structure. These defining elements now lend the new action sports center a distinct architectural character, especially in the interplay of the obstacles with the skate and BMX areas.
The existing structure has been augmented with a newly inserted gallery level, serving as both a lounge and event space, offering visitors a unique view over the skate area below. Niches along the west side directly connect to the sports zone, providing seating and storage for users.
A central design goal was to make the entire 1,000 m² hall floor area available for sporting activities. Accordingly, the integration of technical infrastructure was minimized. The ventilation concept takes advantage of the hall's volume and height for a sensor-controlled natural ventilation system. Fresh air enters through low-level inlets, while warm air exits above through the roof-mounted skylights. Simulations confirmed the effectiveness of this low-tech, sustainable solution, that simultaneously expresses the philosophy of 'build simply'.
To prevent summer overheating, a mobile shading system was installed on the south facade. The skylights include integrated photovoltaics, reducing solar heat gain while generating electricity and eliminating the need for more complex electrical infrastructure for sun shading.
The main hall was reinsulated, connected to the district heating network, and fitted with a green façade on the west side. All supporting functions, such as restrooms, are housed in relocatable containers, which can be repositioned during the second construction phase. The container exteriors serve as canvases for street art, designed by local artists.
The action sports hall is well-connected to public transportation via nearby S-Bahn and bus lines, a planned U-Bahn extension, and its location along the future cycling expressway linking Pasing to the city center. Urbanistically, the project integrates public space through the design of the forecourt.
The area designated for the second phase has been landscaped as a natural recreation zone with wave-like topography. It invites both activity and leisure, serving as a temporary open space for the action sports center and the surrounding neighborhood.
The action sports hall is a place that is far more than a simple sports facility: it stands for community, inclusion, and exemplifies how sustainability, heritage conservation, and contemporary action sports culture not only coexist, but mutually reinforce one another in a unique and meaningful way.
H3- Unique Products:
Acoustics: Knauf Ceiling Solutions
Façade: RP Technik
Doors: Schorghuber Spezialturen KG
Glazing: Ertex Solar; LAMILUX Heinrich Strunz Holding GmbH & Co. KG
Chilled Sails: Mark Deutschland GmbH
Drawings: Behnisch Architekten
Podcast Production: Gabl Media Group Inc.
Stefan Behnisch, Founder of Behnisch Architekten
Stefan Behnisch, born 1957 in Stuttgart, studied philosophy, economics and architecture. He is the founding Partner of Behnisch Architekten with offices in Stuttgart, Boston, Munich and Weimar.
He is a world-renowned advocate and educator of sustainable building design and has lectured at conferences all over the world.
Behnischâs goal - to connect the forces of human life and the natural environment - fuels the design of every commission his firm receives.
Since founding Behnisch, Behnisch & Partner in 1989 (now Behnisch Architekten), Stefan has directed the design of dynamic, award-winning buildings that promote sustainability within the built environment.
With a design portfolio that includes master planning, public buildings, healthcare clinics, sports facilities, redevelopment, offices, schools, and museums, he strives to design inclusive buildings that provide maximum benefit to all users.
His innovative approach to sustainable architecture is highly acknowledged in Europe, North America, and all over the world, and his buildings have been honored by prestigious institutions and industry organizations alike.
Project Name and Location: Action Sports Center, Munchen-Pasing, 2018-2024
In response to a growing demand for space dedicated to self-organized extreme sports, the Department of Education and Sports in Munich, in close collaboration with future user representatives, developed a detailed user requirements program. This served as the basis for design and was further refined through a participatory process involving several workshops with all stakeholders.
A key priority for the City of Munich was to create not only a covered place for extreme sports, but also an inclusive space for community and exchange. All areas were designed to be fully accessible, including sport areas specifically adapted for wheelchair skating. This principle of inclusion is also reflected in the operational concept of the community organization High Five e.V., which aims to create an open space for all.
A second construction phase utilizing a timber-hybrid design is planned to expand the facility with a parkour area, a skate bowl, a dirt bike jump line, and a cafe with lounge and terrace areas. The design ensures that this extension can be realized during the ongoing operation of the newly-revitalized Eggenfabrik.
The selection of the former Eggenfabrik as the site was a deliberate decision to preserve an architecturally valuable, long-vacant historic building. Through sensitive handling of the existing shell, a large portion of the embodied CO2 in the structure was preserved. Only the roof was removed for structural reasons and replaced by a prefabricated timber panel ceiling.
Originally built around 1900, this heritage-listed structure is defined by its gabled facades with large-scale windows clearly visible from the railway line, and by its delicate primary steel structure. These defining elements now lend the new action sports center a distinct architectural character, especially in the interplay of the obstacles with the skate and BMX areas.
The existing structure has been augmented with a newly inserted gallery level, serving as both a lounge and event space, offering visitors a unique view over the skate area below. Niches along the west side directly connect to the sports zone, providing seating and storage for users.
A central design goal was to make the entire 1,000 m² hall floor area available for sporting activities. Accordingly, the integration of technical infrastructure was minimized. The ventilation concept takes advantage of the hall's volume and height for a sensor-controlled natural ventilation system. Fresh air enters through low-level inlets, while warm air exits above through the roof-mounted skylights. Simulations confirmed the effectiveness of this low-tech, sustainable solution, that simultaneously expresses the philosophy of 'build simply'.
To prevent summer overheating, a mobile shading system was installed on the south facade. The skylights include integrated photovoltaics, reducing solar heat gain while generating electricity and eliminating the need for more complex electrical infrastructure for sun shading.
The main hall was reinsulated, connected to the district heating network, and fitted with a green façade on the west side. All supporting functions, such as restrooms, are housed in relocatable containers, which can be repositioned during the second construction phase. The container exteriors serve as canvases for street art, designed by local artists.
The action sports hall is well-connected to public transportation via nearby S-Bahn and bus lines, a planned U-Bahn extension, and its location along the future cycling expressway linking Pasing to the city center. Urbanistically, the project integrates public space through the design of the forecourt.
The area designated for the second phase has been landscaped as a natural recreation zone with wave-like topography. It invites both activity and leisure, serving as a temporary open space for the action sports center and the surrounding neighborhood.
The action sports hall is a place that is far more than a simple sports facility: it stands for community, inclusion, and exemplifies how sustainability, heritage conservation, and contemporary action sports culture not only coexist, but mutually reinforce one another in a unique and meaningful way.
Project Design Team
- Architect: Behnisch Architekten
- Owner: CASA (Skateboard-BMX-Kulturzentrum)/Eggenfabrik Betriebs gGmbH, Munchen, Germany
Consultants
- Project Management: Ingerop Deutschland GmbH
- Supervision: ALN, Architekturburo Leinhaupl + Neuber GmbH
- Landscape: Roos Landschaftsarchitektur
- Structural Engineer: Behringer Beratende Ingenieure GmbH
- MEP: Frey-Donabauer-Wich mbH
- Electrical: Ingenieure fur Umwelt + Infrastruktur
- Building Physics: MuÌller-BBM GmbH
- Fire Protection: Brandschutz Consulting
- Coordinator for Safety and Health Matters: DEKRA
- Sport Development: Landskate GmbH
Contractors (Selection)
- Demolition: Emmerr UG
- Exterior Design: Gzimi GmbH
- Roof: Lamilux, Zimmerei Zisler, T+H Ackermann GmbH
- Electrical: Elektro Peter
- Window: Bartholomeus Metallbau GmbH
- Scaffolding: Matthias Bauer GmbH
- Sport Facilities: Schmid, Alfons Zaunanlagen
- Signage: PROfilius
- Dry Wall Construction: Heinrich Schmid GmbH & Co. KG
- Carpenter: Hinmuller Objektausbau GmbH&Co. KG
- Shell:Probat Bau AG
H3- Unique Products:
Acoustics: Knauf Ceiling Solutions
Façade: RP Technik
Doors: Schorghuber Spezialturen KG
Glazing: Ertex Solar; LAMILUX Heinrich Strunz Holding GmbH & Co. KG
Chilled Sails: Mark Deutschland GmbH
Photo Credit: David Matthiessen
Drawings: Behnisch Architekten
Podcast Production: Gabl Media Group Inc.
