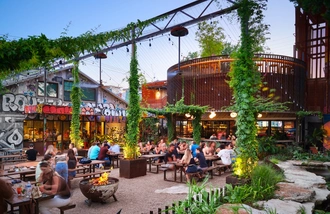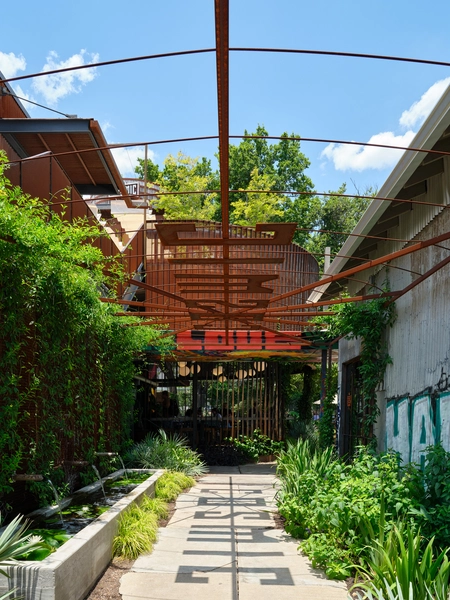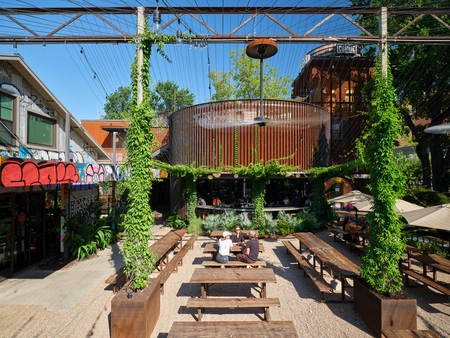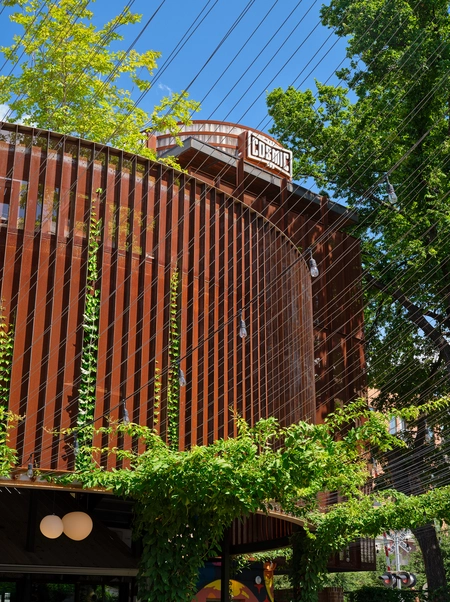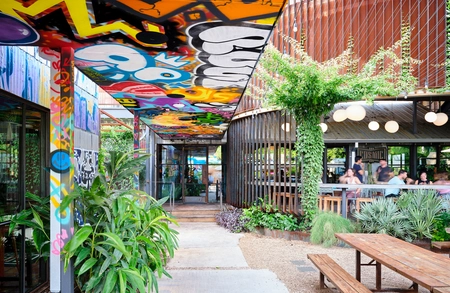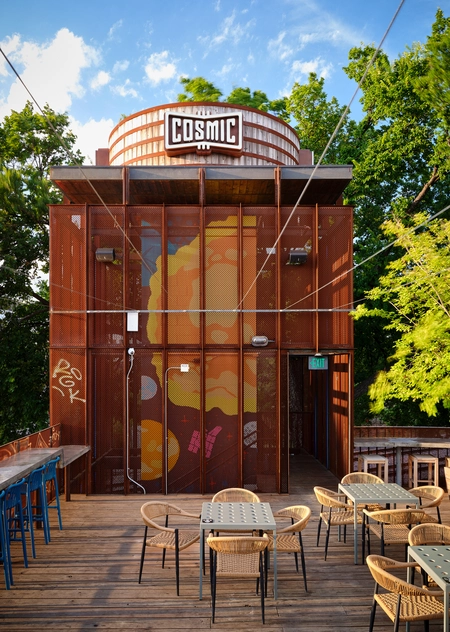PODCASTS > Arcat Detailed Podcast Episode
139: Historic Preservation | Cosmic Saltillo
47m 45s |
In this episode, Cherise is joined by Paul Clayton, Principal, and Sky Currie, Associate at Clayton Korte in their Austin, Texas office. Clayton Korte also has an office in San Antonio, Texas. They discuss the Cosmic Saltillo restaurant and bar in East Austin.
In the heart of East Austin, where rail lines once delivered petroleum to a pair of early 20th-century warehouses, a new kind of energy now flows. Cosmic Saltillo, the second outpost of Cosmic Coffee & Beer, has converted these long-abandoned structures through historic preservation into a lush, all-day retreat—equal parts bar, café, garden, and urban oasis.
In the heart of East Austin, where rail lines once delivered petroleum to a pair of early 20th-century warehouses, a new kind of energy now flows. Cosmic Saltillo, the second outpost of Cosmic Coffee & Beer, has converted these long-abandoned structures through historic preservation into a lush, all-day retreat—equal parts bar, café, garden, and urban oasis.
Paul Clayton, Principal, Clayton Korte
Paul Clayton, AIA, leads Clayton Korte's Austin office and has been instrumental in the firm's growth since 2005.
His versatile design expertise spans a range of project types and styles.
In addition to being a skilled architect and designer, Paul is an accomplished entrepreneur. He has guided the firmâformerly Clayton & Littleâwith a disciplined approach since acquiring Emily Little Architects in 2005, following four years with the firm.
Over the next 15 years as Principal, he transformed a five-person practice into an interdisciplinary design firm with offices in two cities and a team of more than 30 full-time professionals.
Sky Currie, Associate, Clayton Korte
Sky Currie, AIA, relocated to Austin from the coast of Mississippi where he worked on many post-Katrina projects.
Sky is a graduate of Mississippi State University.
He also enjoys reading, traveling, listening to music, and working on low-income housing for developing countries.
Though relatively new to the area, Sky has already developed an appreciation for Austinâs local cuisine, music, and people.
Project Name and Location: Cosmic Saltillo, East Austin, Texas
Located in a highly developed part of East Austin, two long-abandoned warehouse buildings have been transformed into a vibrant, all-day restaurant and bar. Originally constructed in the early 1900s, the buildings were used by the Texas Companyâlater known as Texacoâto store petroleum products delivered by rail and distributed throughout Austin by truck. Today, they are home to the second location of a city favorite: Cosmic Coffee & Beer.
As rare remnants of the area's industrial past, the site is steeped in history and layered with graffiti accumulated over the last century. Now reimagined as a landscape-focused hospitality space, it offers city-dwellers and visitors a laid-back atmosphere surrounded by nature and art. Staying true to Cosmic's ethos of sustainability, the project breathes new life into the two front-gabled warehouses and activates the spaces between them with seating areas and gardens.
Upon entry, signatures of the Cosmic brand come into focus: water features, fig ivy climbing steel trellises, and custom signage. The shells of the former warehouses were carefully preservedâgraffiti and allâalong with three towering elm trees and a collection of crumbling brick walls, which now form intimate, vine-shrouded seating areas that feel tucked away from the main courtyard. Before renovation, the buildings required significant stabilization, but much was salvaged: corrugated steel siding, wood-framed windows, and metal roofing were retained, while the original concrete slabs were jackhammered and repurposed as massive, asymmetrical pavers leading into the site. New materials throughout are durable and honest, selected to weather and patina gracefully over time.
The west building houses a coffee and spirit bar with a lounge area, while the east building introduces a new taqueria. Between them lies the gardenâthe heart of the propertyâfeaturing a covered deck, an open-air patio, and a koi pond surrounded by dense vegetation. At night, the curved deck and string lights evoke the starry, celestial elements of the Cosmic brand.
A stairway at the entry leads to a second-level bar designed for private events and more intimate gatherings. A new 30-foot tower provides access to the balcony and showcases a custom mural.
Cosmic is more than a gathering placeâit's a sustainable backyard retreat. The landscape includes gardens with native and adaptive species, multiple biological ponds, and water features. An acre of broken asphalt has been restored into a thriving green space, now home to a certified wildlife habitat, a rainwater catchment and irrigation system, an ecological pond (featuring a custom fountain built from salvaged pipe and a gravel crusher), an on-site composting program, and a large herb and vegetable garden designed to inspire seasonal cocktail offerings.
Project Team List:
- General Contractor: Solutions GC
- Landscape Architect: Ten Eyck Landscape Architects
Photos/Drawings/Supplemental Info:
- Photo Credit: Clay Grier Photography
- Podcast Production: Gabl Media Group, Inc.
