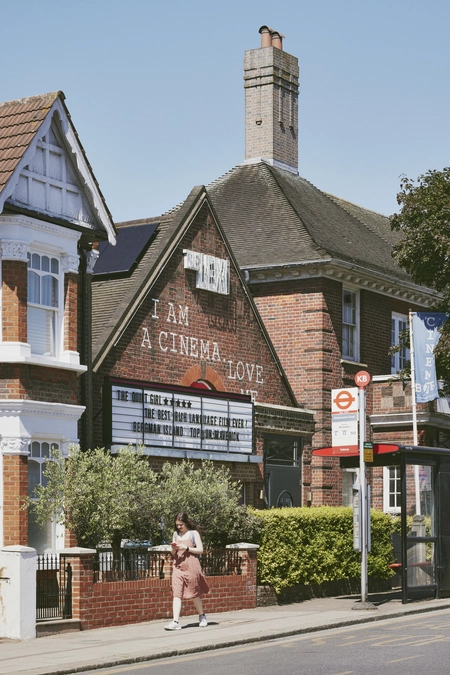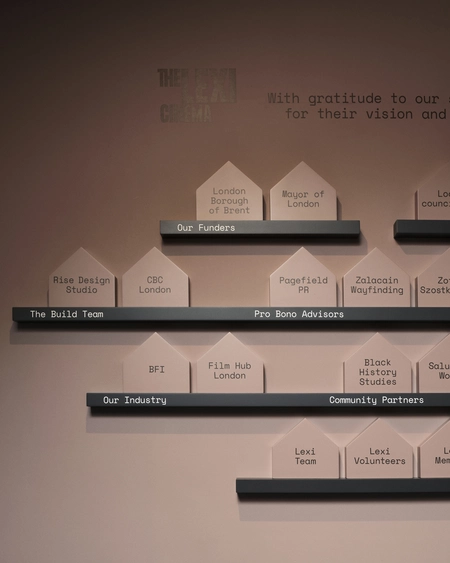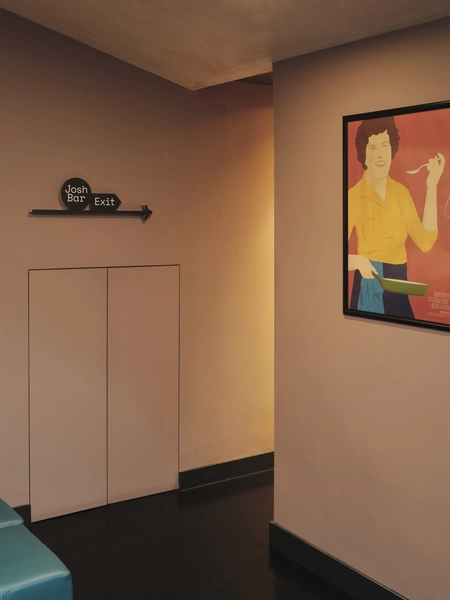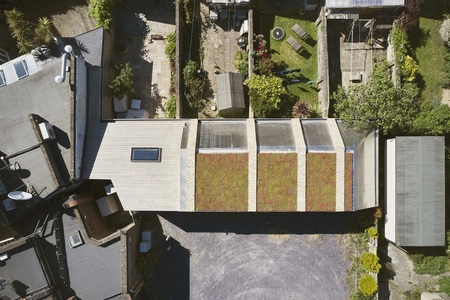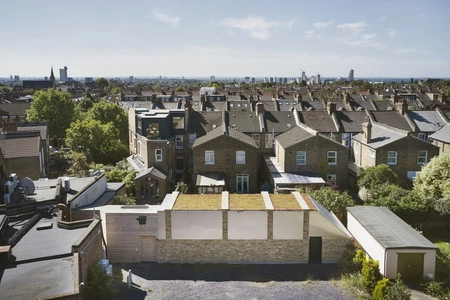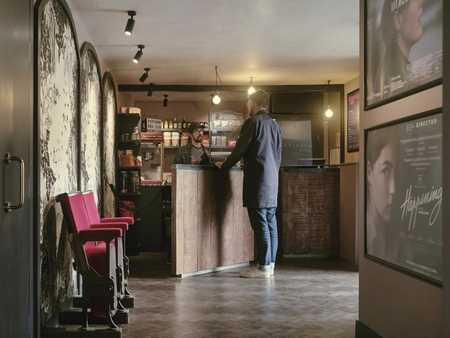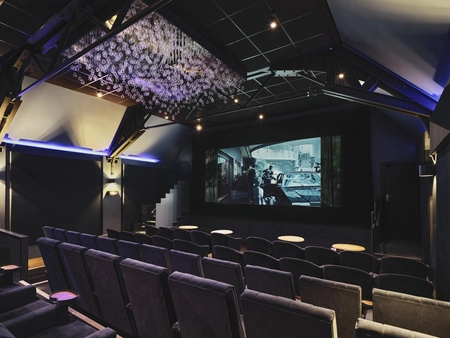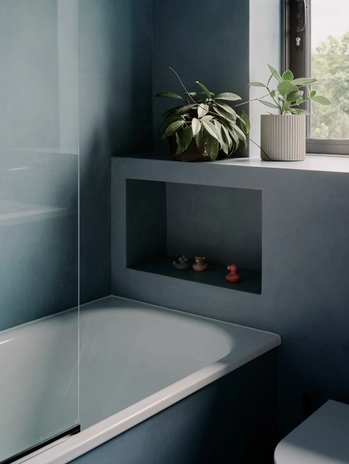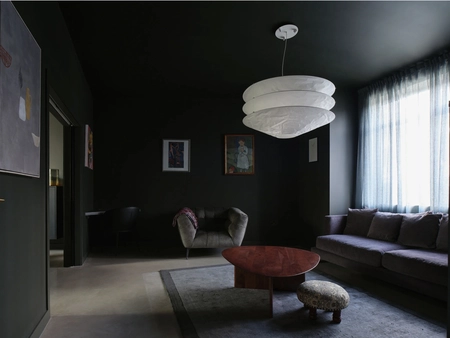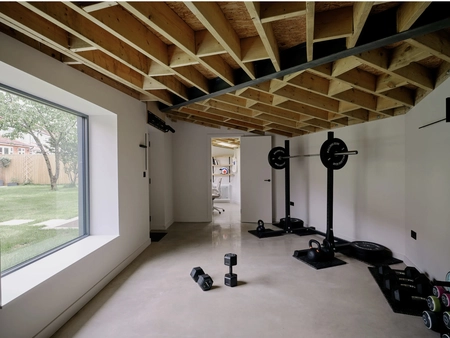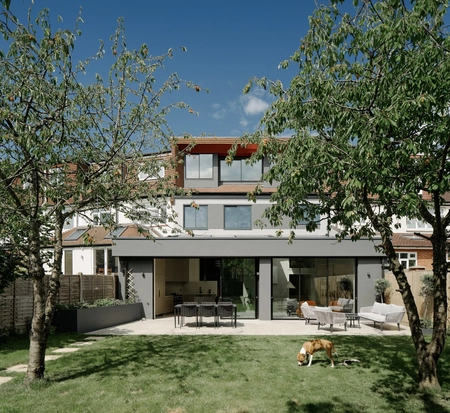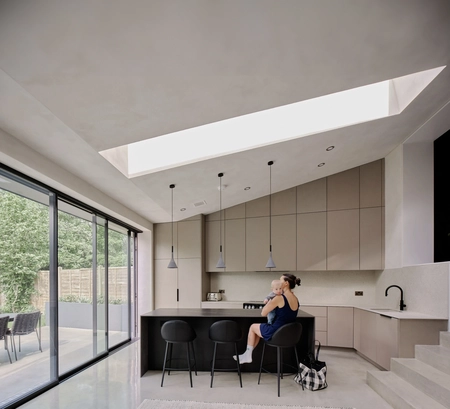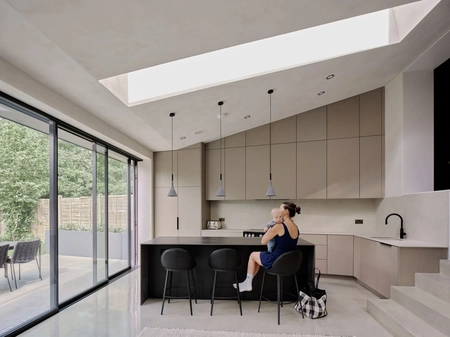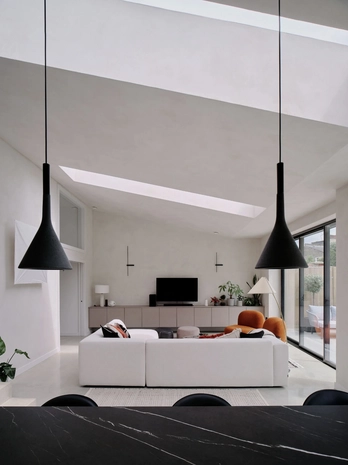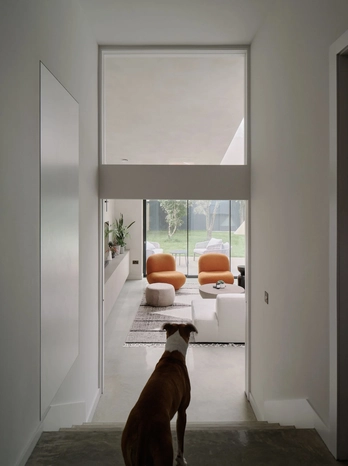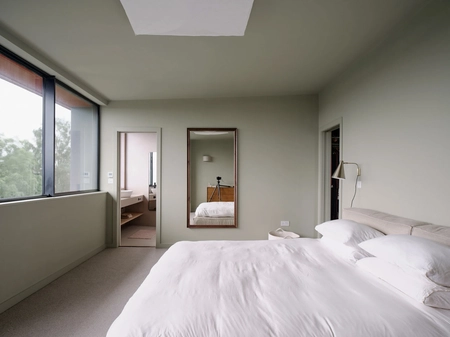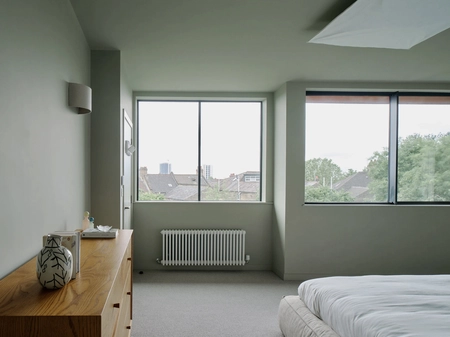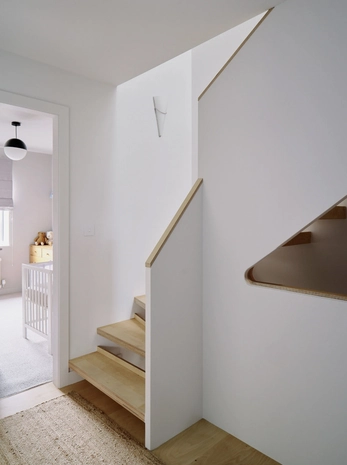PODCASTS > Arcat Detailed Podcast Episode
140: Passivehaus Principles | Herbert Paradise House & Lexi Cinema Hub
52m 45s |
In this episode, Cherise is joined by Sean Ronnie Hill from RISE Design Studio, a London and Barcelona-based architecture practice dedicated to low-energy design and thoughtful, human-centered spaces. They discuss two projects with a focus on low energy design, low carbon technologies and Passivehouse principles. Those two projects are The Herbert Paradise home and The Lexi Cinema Hub, both in Kensal Rise, London.
Nestled in the heart of Kensal Rise, North West London, the Herbert Paradise House is a striking transformation of a 1930s mid-terrace property, and a former car park has been transformed into a vibrant new addition to The Lexi — the city’s only social enterprise cinema. Designed by RISE Design Studio, the Herbert Paradise House and The Lexi Cinema and Hub are small but powerful examples of how architecture can support both community and sustainability through Passivehaus principles.
Nestled in the heart of Kensal Rise, North West London, the Herbert Paradise House is a striking transformation of a 1930s mid-terrace property, and a former car park has been transformed into a vibrant new addition to The Lexi — the city’s only social enterprise cinema. Designed by RISE Design Studio, the Herbert Paradise House and The Lexi Cinema and Hub are small but powerful examples of how architecture can support both community and sustainability through Passivehaus principles.
Click here for the extended length interview on YouTube
Lexi Cinema:
The Herbert Paradise home:
Sean Ronnie Hill is the Founder and Director of RISE Design Studio, a London- and Barcelona-based architecture practice dedicated to low-energy design and thoughtful, human-centred spaces. With over 20 years of experience, Sean leads a studio that blends deep sustainability expertiseâsuch as Passivhaus design and adaptive reuseâwith a design-led, storytelling approach. His work spans private homes, cinemas, schools, and retail, all unified by a commitment to reducing carbon while elevating everyday experiences.
Herbert Paradise is a deep retrofit and extension of a 1930s mid-terrace home in Kensal Rise, London, reimagined as a high-performance, all-electric sanctuary that blends bold architectural moves with crafted detail.
The project achieves an impressive 75% reduction in energy consumption through a combination of passive design strategies and low-carbon technologies, including MVHR, ASHP, solar PV, and high levels of insulation and airtightness.
Unique spatial experiences define the homeâsuch as a split-level ground floor, circular roof lights, and a textural garden studioâcreating moments of drama, light, and tranquility.
Every material was chosen for sustainability and sensory quality, from clay plaster walls to polished concrete floors, making Herbert Paradise a benchmark for sustainable retrofits.
Gross internal floor area : Existing GIA 140 sqm, Proposed GIA 268 sqm
Construction cost: ~£900k+VAT
Construction cost per m2: £ 3.4k+vat
The Lexi Cinema in Kensal Rise is a much-loved local institution reimagined through a bold yet sensitive expansion by RISE Design Studio.
The project transforms a single-screen community cinema into a fully accessible, multi-purpose venue with a second screen, foyer, bar, education space, and improved facilitiesâwhile retaining its grassroots spirit and heritage charm.
Designed to Passivhaus principles and constructed using low-carbon timber and breathable materials, the extension balances craft and performance.
A striking green velvet curtain and a commemorative Pink Plaque were unveiled at launch, celebrating both community ownership and sustainability. Lexi is now a cultural and environmental beaconâa joyful place with a serious mission.
Gross internal floor area Screen 1 GIA: 99sqm, Screen 2 GIA: 234sqm
Gross (internal + external) floor area Screen 1 GEA: 115sqm, Screen 2 GEA: 260sqm
Construction cost Screen 1: ~£450k+VAT, Screen 2: ~£420k+VAT
Construction cost per m2 Screen 1: £3.9k+VAT, Screen 2: £1.6k+VAT
Architect: RISE Design Studio
Executive architect: RISE Design Studio
Client: Private
Structural engineer: Jensun Hunt
Quantity Surveyor: YS Associates
Project manager: RISE Design Studio
Principal designer: RISE Design Studio
Approved building inspector: Socotec
Main contractor: Prohome
Party Wall Surveyor: Richard Egan, Osprey Building Consultants
CAD software used: Archicad
Architect: RISE Design Studio
Executive architect: RISE Design Studio
Client: The Lexi Cinema
Structural engineer: Tyrone Bowen, CAR Ltd
M&E consultant: Enhabit
QS: RISE Design Studio
AV Consultant: Omnex Pro Film
Cinema Technical Specialist: Sammy Patterson
Screen + Projector Pod Specialist: Powell Cinema Engineers Ltd
Intruder Alarm Specialist: NSS Security Solutions
IT Specialist: Blashford IT Support
Landscape consultant: Dan Shea Garden Designer
Acoustic consultant: Munro Acoustics Limited
Project manager: RISE Design Studio
Principal designer: RISE Design Studio
Approved building inspector: Quadrant
Main contractor: Capital Building Contractors (London) Ltd
Party Wall Surveyor: Richard Egan, Osprey Building Consultants
Sustainability Consultant: Kaspar Bradshaw, Enhabit
Wayfinding Designer: Joan Zalacain, Zalacain
CAD software used: ArchiCAD
Clay plaster: Clayworks
Polished concrete floor: The Concrete Flooring Contractors
Lighting: Maxlight
Photographer: Henry Woide
Lexi Cinema:
The Herbert Paradise home:
Sean Ronnie Hill BA(Hons) Barch ARB RIBA, RISE Design Studio
Sean Ronnie Hill is the Founder and Director of RISE Design Studio, a London- and Barcelona-based architecture practice dedicated to low-energy design and thoughtful, human-centred spaces. With over 20 years of experience, Sean leads a studio that blends deep sustainability expertiseâsuch as Passivhaus design and adaptive reuseâwith a design-led, storytelling approach. His work spans private homes, cinemas, schools, and retail, all unified by a commitment to reducing carbon while elevating everyday experiences.
Project Name and Location:
Herbert Paradise
Herbert Paradise is a deep retrofit and extension of a 1930s mid-terrace home in Kensal Rise, London, reimagined as a high-performance, all-electric sanctuary that blends bold architectural moves with crafted detail.
The project achieves an impressive 75% reduction in energy consumption through a combination of passive design strategies and low-carbon technologies, including MVHR, ASHP, solar PV, and high levels of insulation and airtightness.
Unique spatial experiences define the homeâsuch as a split-level ground floor, circular roof lights, and a textural garden studioâcreating moments of drama, light, and tranquility.
Every material was chosen for sustainability and sensory quality, from clay plaster walls to polished concrete floors, making Herbert Paradise a benchmark for sustainable retrofits.
Gross internal floor area : Existing GIA 140 sqm, Proposed GIA 268 sqm
Construction cost: ~£900k+VAT
Construction cost per m2: £ 3.4k+vat
The Lexi Cinema
The Lexi Cinema in Kensal Rise is a much-loved local institution reimagined through a bold yet sensitive expansion by RISE Design Studio.
The project transforms a single-screen community cinema into a fully accessible, multi-purpose venue with a second screen, foyer, bar, education space, and improved facilitiesâwhile retaining its grassroots spirit and heritage charm.
Designed to Passivhaus principles and constructed using low-carbon timber and breathable materials, the extension balances craft and performance.
A striking green velvet curtain and a commemorative Pink Plaque were unveiled at launch, celebrating both community ownership and sustainability. Lexi is now a cultural and environmental beaconâa joyful place with a serious mission.
Gross internal floor area Screen 1 GIA: 99sqm, Screen 2 GIA: 234sqm
Gross (internal + external) floor area Screen 1 GEA: 115sqm, Screen 2 GEA: 260sqm
Construction cost Screen 1: ~£450k+VAT, Screen 2: ~£420k+VAT
Construction cost per m2 Screen 1: £3.9k+VAT, Screen 2: £1.6k+VAT
Project Team List:
Herbert Paradise:
Architect: RISE Design Studio
Executive architect: RISE Design Studio
Client: Private
Structural engineer: Jensun Hunt
Quantity Surveyor: YS Associates
Project manager: RISE Design Studio
Principal designer: RISE Design Studio
Approved building inspector: Socotec
Main contractor: Prohome
Party Wall Surveyor: Richard Egan, Osprey Building Consultants
CAD software used: Archicad
The Lexi Cinema:
Architect: RISE Design Studio
Executive architect: RISE Design Studio
Client: The Lexi Cinema
Structural engineer: Tyrone Bowen, CAR Ltd
M&E consultant: Enhabit
QS: RISE Design Studio
AV Consultant: Omnex Pro Film
Cinema Technical Specialist: Sammy Patterson
Screen + Projector Pod Specialist: Powell Cinema Engineers Ltd
Intruder Alarm Specialist: NSS Security Solutions
IT Specialist: Blashford IT Support
Landscape consultant: Dan Shea Garden Designer
Acoustic consultant: Munro Acoustics Limited
Project manager: RISE Design Studio
Principal designer: RISE Design Studio
Approved building inspector: Quadrant
Main contractor: Capital Building Contractors (London) Ltd
Party Wall Surveyor: Richard Egan, Osprey Building Consultants
Sustainability Consultant: Kaspar Bradshaw, Enhabit
Wayfinding Designer: Joan Zalacain, Zalacain
CAD software used: ArchiCAD
Unique Products:
Clay plaster: Clayworks
Polished concrete floor: The Concrete Flooring Contractors
Lighting: Maxlight
Photos/Drawings/Supplemental Info:
Photographer: Henry Woide
