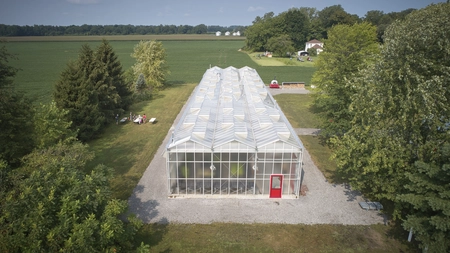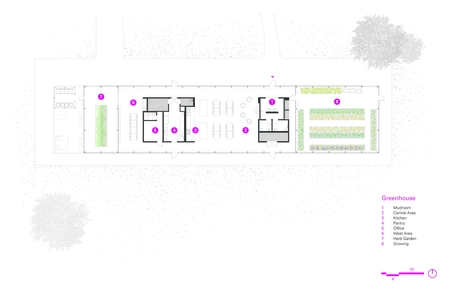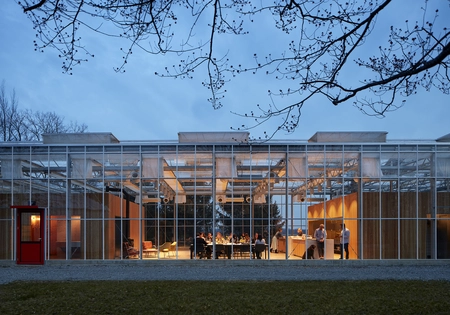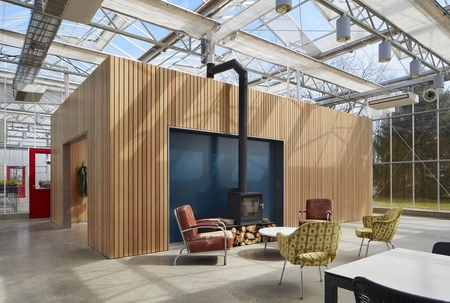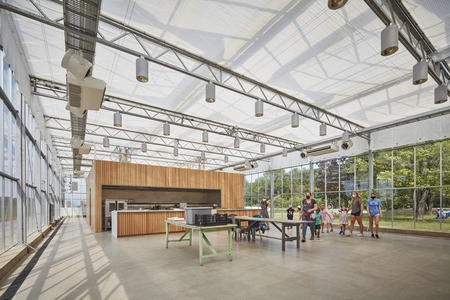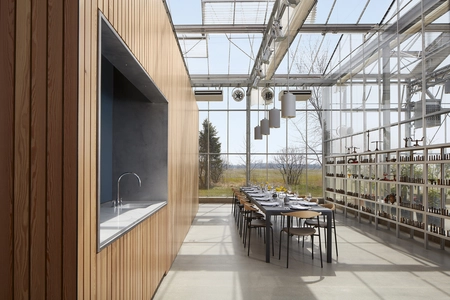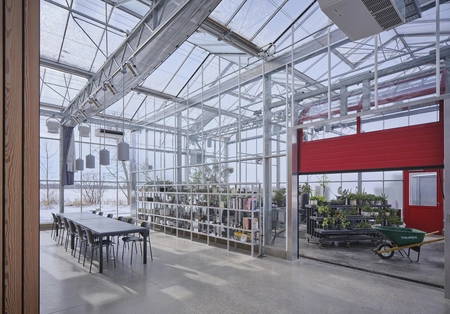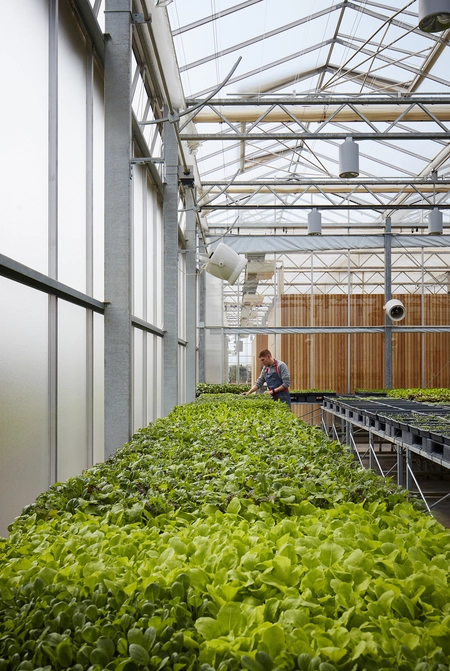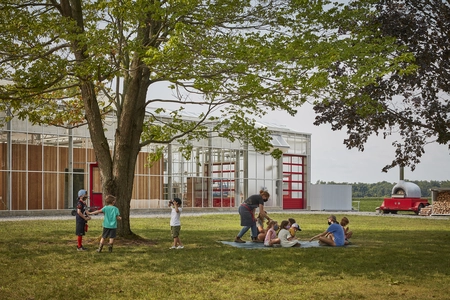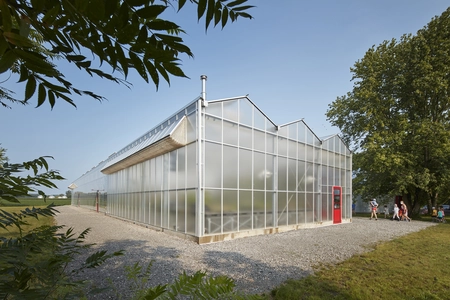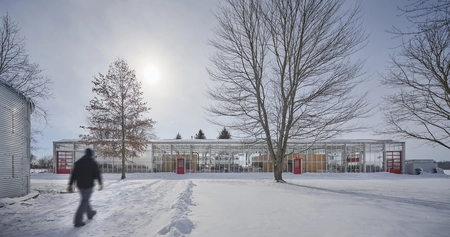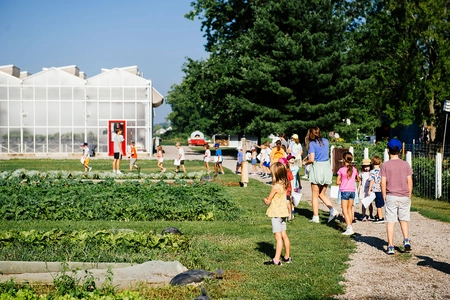PODCASTS > Arcat Detailed Podcast Episode
141: Venlo Glass | Granor Greenhouse
50m 14s |
In this episode, Cherise is joined by Michael Kendall, AIA, Project Architect at Wheeler Kearns Architects in Chicago. They discuss the Granor Greenhouse in Three Oaks, Michigan.
Tucked into the first certified organic vegetable farm in Southwest Michigan, the Granor Greenhouse represents more than a growing space—it’s a place where food, farming, and community intersect under one thoughtfully designed roof. Central to this greenhouse design is the use of a Dutch Venlo kit-of-parts system, featuring glass walls and ceilings, giving open views of the sky and fields.
Tucked into the first certified organic vegetable farm in Southwest Michigan, the Granor Greenhouse represents more than a growing space—it’s a place where food, farming, and community intersect under one thoughtfully designed roof. Central to this greenhouse design is the use of a Dutch Venlo kit-of-parts system, featuring glass walls and ceilings, giving open views of the sky and fields.
Click here for the extended length interview on YouTube
Michael is passionate about creating environments that inspire future generations. Since joining Wheeler Kearns in 2013, he has contributed to a wide range of projectsâincluding single-family retreat homes, nonprofit food pantries, mid-rise multifamily residences, and the award-winning Granor Greenhouseâa multi-functional space that serves as a teaching tool, social condenser, and production facility.
Michael is an active leader in the community and currently serves as Vice President of Engagement on the Nourishing Hope Young Leaders Board.
Located on the first certified organic vegetable farm in Southwest Michigan, Granor Greenhouse is an inventively programmed and conditioned space for food education, production, and citizenry under one roof. With agrarian economy and utility in mind, the prefabricated 7,336-sf glass structure immerses farm staff, chefs, Farmcamp youth, visitors, and farm-to-table diners into a working vegetable farm while delightfully engaging their five senses.
Owner: Granor Farm
Architect: Wheeler Kearns Architects
Lighting Design: Lux Populi
Landscape Architect: McKay Landscape Architects
Structural Engineer: C.E. Anderson & Associates
Mechanical Design: Mansfield Engineering
MEP Permit Drawings: Building Engineering Systems
Greenhouse
Manufacturer: Agricultural Projects Holland B.V.
Wood Cladding
Manufacturer: Menards Douglas Fir Porch Flooring (1" x 4" x 12')
VRF Mechanical System
Manufacturer: Mitsubishi Electric / Trane
Photo Credit: Tom Harris and Steve Hall
Michael Kendall, AIA, Project Architect, Wheeler Kearns Architects
Michael is passionate about creating environments that inspire future generations. Since joining Wheeler Kearns in 2013, he has contributed to a wide range of projectsâincluding single-family retreat homes, nonprofit food pantries, mid-rise multifamily residences, and the award-winning Granor Greenhouseâa multi-functional space that serves as a teaching tool, social condenser, and production facility.
Michael is an active leader in the community and currently serves as Vice President of Engagement on the Nourishing Hope Young Leaders Board.
Project Name and Location: Granor Greenhouse, Three Oaks, MI
Located on the first certified organic vegetable farm in Southwest Michigan, Granor Greenhouse is an inventively programmed and conditioned space for food education, production, and citizenry under one roof. With agrarian economy and utility in mind, the prefabricated 7,336-sf glass structure immerses farm staff, chefs, Farmcamp youth, visitors, and farm-to-table diners into a working vegetable farm while delightfully engaging their five senses.
Unique Highlights:
- The building was designed to "fit in" to the existing farm and local agrarian typologies, utilizing a traditional greenhouse structure, oriented in the N/S Jeffersonian Grid. Features of the other farm structures were introduced where possible into the design (i.e. galvanized steel details, mill-finished aluminum, doors/metal trim details painted "Farmall Red".
- Harvesting the sun with its broadside facing south, the building utilizes the Dutch Venlo greenhouse kit-of-parts system, organizing its diverse program into three zones with associated glazing strategies. The central zone, designed for maximum program flexibility, uses clear glass to provide unencumbered views out to the fields and sky above. Translucent glass offers the most diffuse, ideal growing environment in the eastern and western zones, which includes an experimental garden and space for germination and plant growth.
- The artificial lighting and mechanical systems respond to each zone's unique needs. The two growing zones use 3500k light temp fixtures, gas unit heats and natural ventilation through the roof and high side walls. The central zone offers much more flexibility for the various functions. The lights are warm dim, going from 3000k when functional lighting is needed down to 1800k when dinners extend into the evening and a more warm and intimate space is desired. The center zone provides cooling through natural ventilation and a VRF system with Zoo fans. Heating is provided through the VRF system as well as radiant heat in the concrete floor.
- In the center zone, the ever-present kitchen supports daily food and bakery production made from ingredients grown on the farm. It also anchors Granor's highly successful farm-to-table private dining program that incorporates movable furniture over the ground concrete floor, allowing the space to easily transform from a production facility to a place for community and dining events.
- Bookending the main social space, two Douglas Fir clad volumes provide strategic separation between the zones, housing the "mudroom"/"wash sink"/ washrooms, pantry, chef's office. The wood softens the cool finishes, while screening the acoustic absorption that wrap the five faces of the volumes. Overhead shades temper sunlight and noise reverberation to make an acoustically comfortable social space.
The building was designed around all five senses:
- Visual connection to the farm and unique design features. Locating kitchen in the dining space promotes visual connection to how food is prepared/education. Visual connection to growing zones of greenhouse at ends.
- Smell: proximity to kitchen, food being prepared. Adjacent growing zones of greenhouse provide the earthen smell of fresh plants.
- Sound: ability to hear the food preparation process but also provide proper absorption so private conversations can be had at tables.
- Touch: tactile material palette that connects to farm / agrarian practices. "Wash sink" to clean up from fields, wood volumes, no barriers to touch plants, etc.
- Taste: Connection of the food to place, freshness.
- Design balance of "it's just a greenhouse" and "it is something precious/mentality of high end design"
Project Team List:
Owner: Granor Farm
Architect: Wheeler Kearns Architects
Lighting Design: Lux Populi
Landscape Architect: McKay Landscape Architects
Structural Engineer: C.E. Anderson & Associates
Mechanical Design: Mansfield Engineering
MEP Permit Drawings: Building Engineering Systems
Unique Products:
Greenhouse
Manufacturer: Agricultural Projects Holland B.V.
Wood Cladding
Manufacturer: Menards Douglas Fir Porch Flooring (1" x 4" x 12')
VRF Mechanical System
Manufacturer: Mitsubishi Electric / Trane
