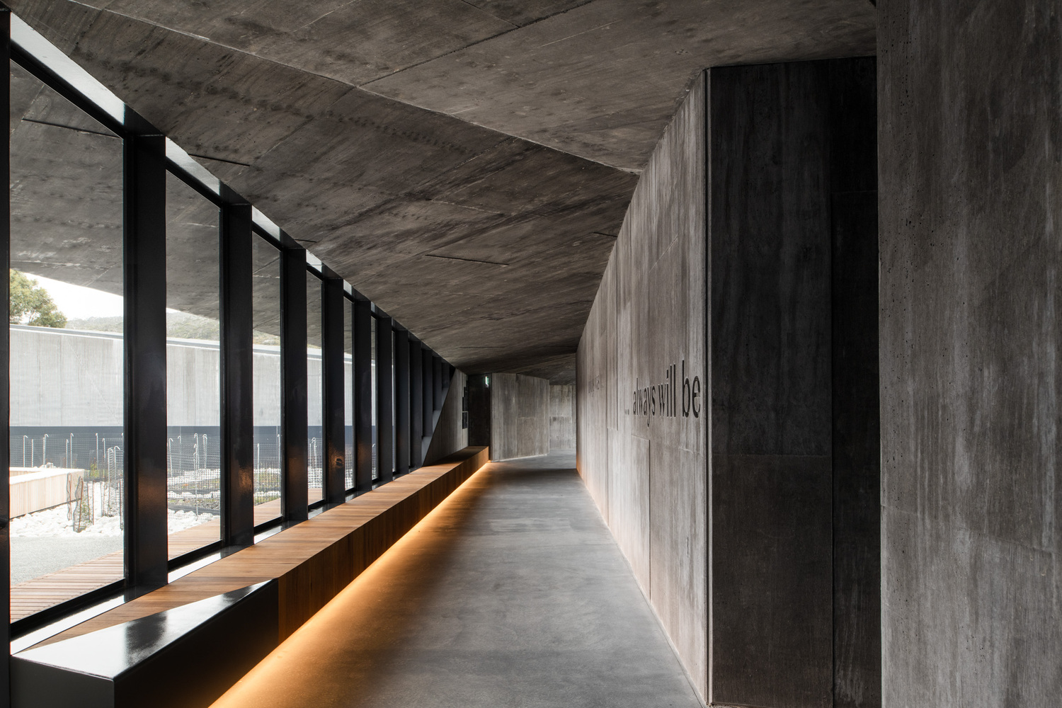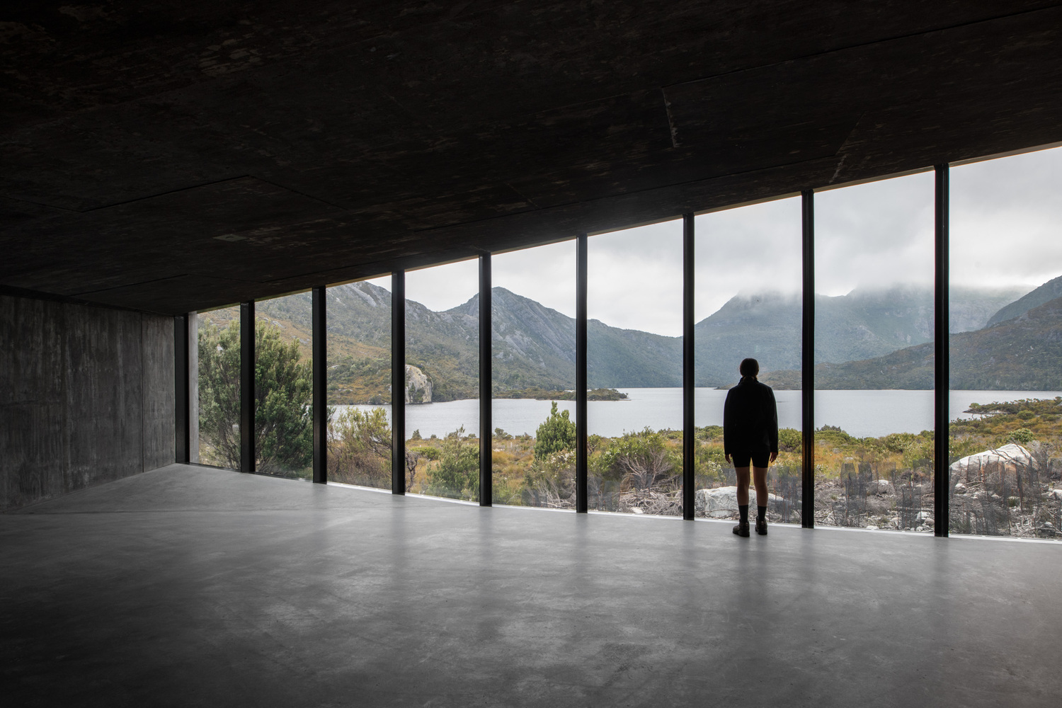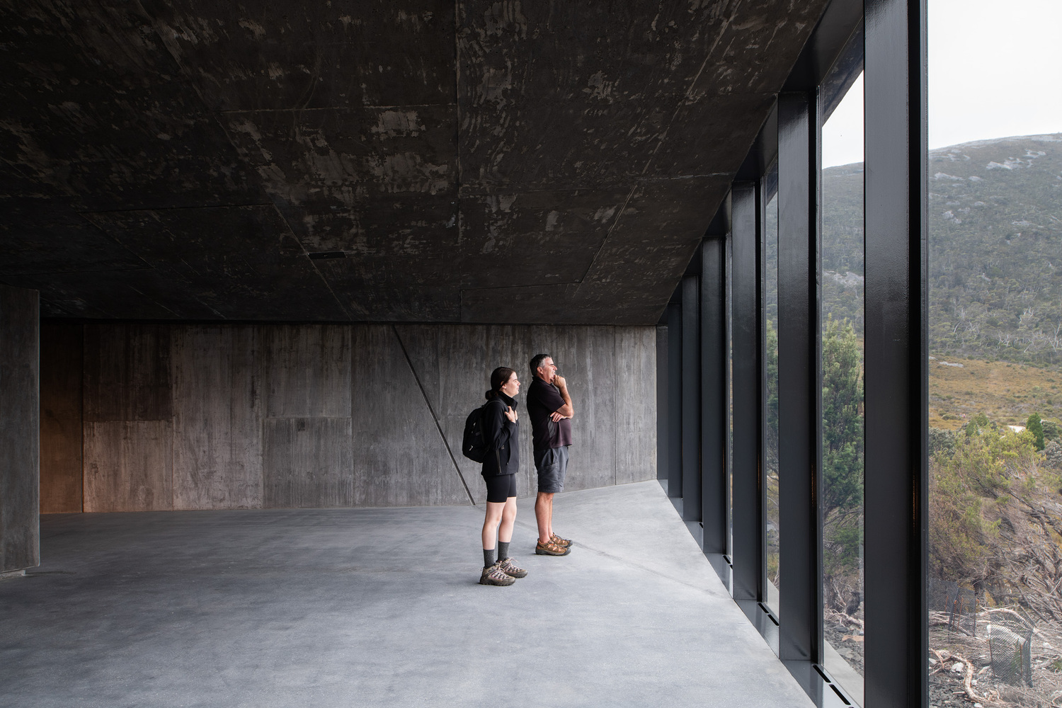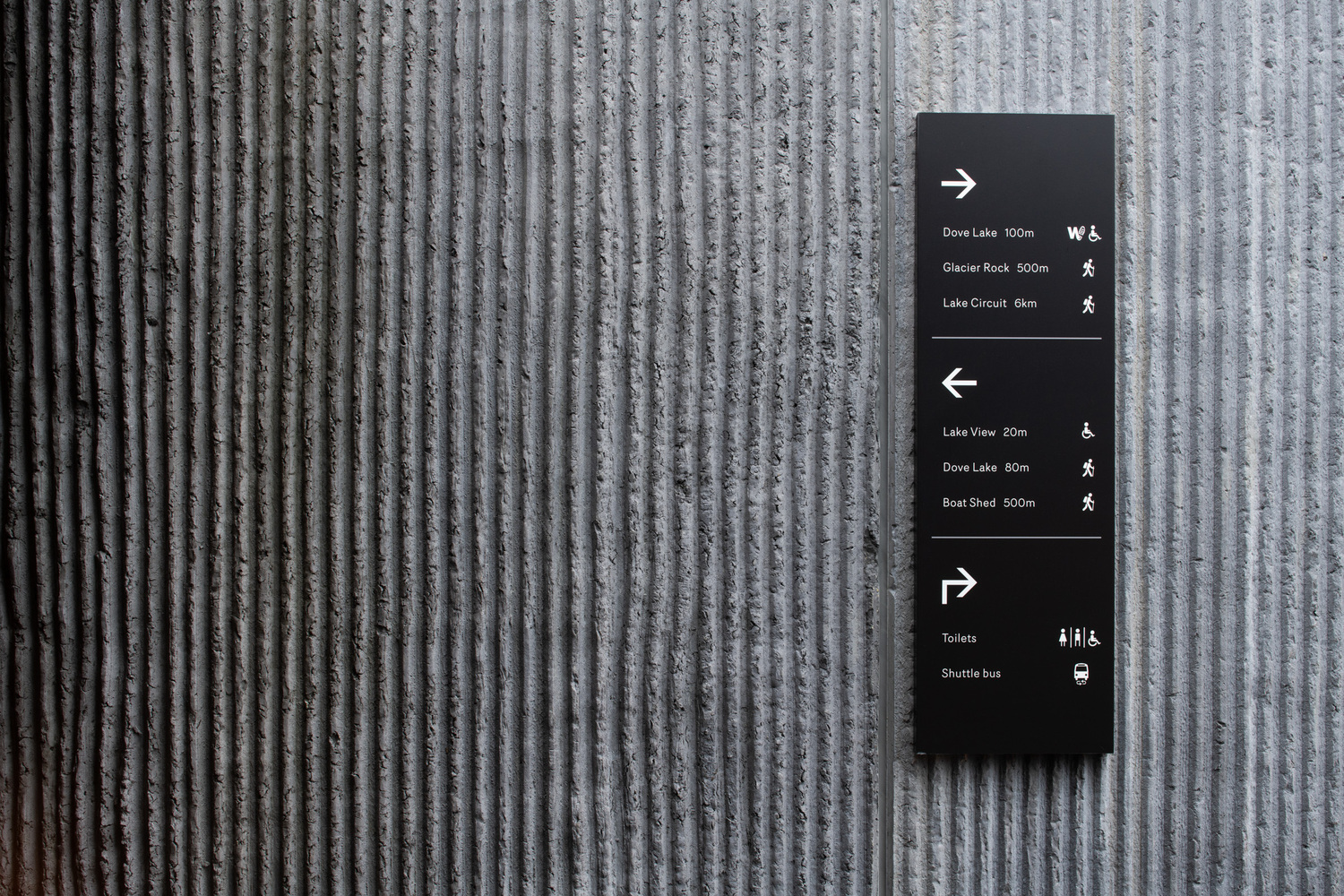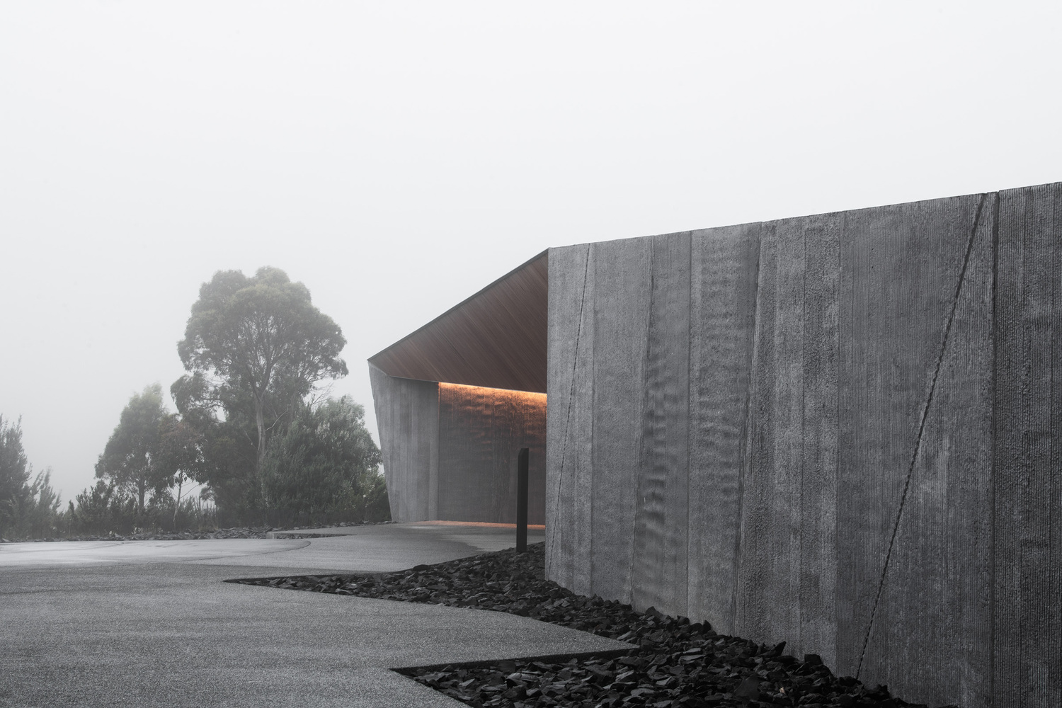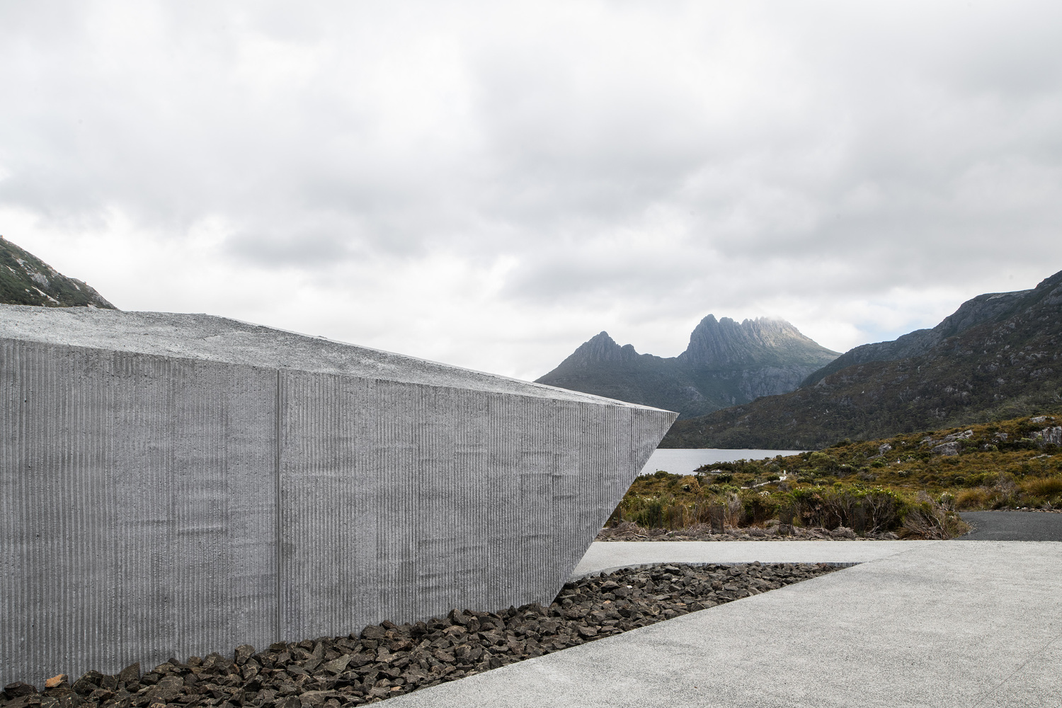PODCASTS > Arcat Detailed Podcast Episode
144: Scored Concrete | Dove Lake Viewing Shelter
38m 24s |
In this episode, Cherise is joined by Luke Waldron, Associate and Senior Architect at Cumulus Studio with four offices in Australia. They discuss the Dove Lake Viewing Shelter in Cradle Mountain, Tasmania.
Nestled within the Tasmanian Wilderness World Heritage Area, the Dove Lake Viewing Shelter offers a thoughtful gateway to the dramatic landscape of Cradle Mountain. Its angular form echoes the shale rock left behind by retreating glaciers, while its scored concrete exterior recalls the glacial scars etched into the valley centuries ago.
Nestled within the Tasmanian Wilderness World Heritage Area, the Dove Lake Viewing Shelter offers a thoughtful gateway to the dramatic landscape of Cradle Mountain. Its angular form echoes the shale rock left behind by retreating glaciers, while its scored concrete exterior recalls the glacial scars etched into the valley centuries ago.
Click here for the extended length interview on YouTube
Luke's diverse international design experience in the public, education, and health sector include the Dove Lake Viewing Shelter within the Tasmanian Wilderness World Heritage Area, the Wildlife Conservation Society Research Station in Sulawesi, and the industry-awarded Victorian Comprehensive Cancer Centre.
Prior to joining Cumulus, he worked as a senior design architect in Melbourne where he led large-scale projects both in Australia and remotely from Indonesia.
He specialises in concept design and developing geometrical elements fabricated from advanced composite materials.
Drawing on designs like the Sydney Opera House inspires Lukeâs expressive approach. He particularly admires the eloquent composition, interior volumes and challenges evidently overcome. Luke similarly pushes ambitious projects ahead with research, modelling and creativity.
Whilst living in Melbourne Luke was actively engaged in architectural education at RMIT and Monash universities.
Located within the Tasmanian Wilderness World Heritage Area and overlooking Cradle Mountain, Dove Lake Viewing Shelter was commissioned to provide an improved visitor arrival experience to one of the stateâs most valued natural wilderness destinations.
Built within the footprint of the former car park, the shelter has been carefully sited to minimise its visual and environmental impact.
Local endemic plant species, propagated from the surrounding area, have been used to rehabilitate the previously disturbed landscape.
Initially concealing Dove Lake on approach, the shelter reveals the dramatic views upon entering the space, adding a sense of anticipation to the visitor experience.
The shelterâs form draws inspiration from the angular shapes of the shale rock, which are found nearby, deposited by the glacial ice as it melted and retreated, forming the Cradle Valley.
In the same way that rock surfaces throughout the Cradle Valley have been scarred by the glacierâs movement centuries ago, the concrete exterior of the shelter is scored, as if it were carved from the solid rock of the surrounding landscape.
The interior of the shelter is conceived as a series of connected cave-like chambers that are deliberately minimal in treatment, dramatically revealing the landscape as if it were the centrepiece of a gallery exhibition or chapel.
Deliberately void of decoration and modern comforts, the shelter aims to focus the visitorâs attention, slow their movement, and provide a greater appreciation of the sheer magnitude of time over which the surrounding landscape was formed.
Architect: Cumulus Studio
Client: Parks & Wildlife Service
Contractor: VOS Construction
Quantity Surveyor: WT Partnership
Building Surveyor: Green Building Surveyors
Planning Consultant: ERA Planning
Structural/Hydraulic/Civil: Aldanmark
Landscape Architect: Play Street
Electrical: Pitt & Sherry
Mechanical: Cova
Lighting: Wood & Greive
Way Finding: Futago
Acoustical: NVC
Custom Hand rolled textured finish to precast concrete panels
Fiber reinforced polymer (FRP) grating
Custom steel windows
Custom anti condensation window grilles
Photo Credit: Anjie Blair
Luke Waldron, Associate and Senior Architect, Cumulus Studio
Luke's diverse international design experience in the public, education, and health sector include the Dove Lake Viewing Shelter within the Tasmanian Wilderness World Heritage Area, the Wildlife Conservation Society Research Station in Sulawesi, and the industry-awarded Victorian Comprehensive Cancer Centre.
Prior to joining Cumulus, he worked as a senior design architect in Melbourne where he led large-scale projects both in Australia and remotely from Indonesia.
He specialises in concept design and developing geometrical elements fabricated from advanced composite materials.
Drawing on designs like the Sydney Opera House inspires Lukeâs expressive approach. He particularly admires the eloquent composition, interior volumes and challenges evidently overcome. Luke similarly pushes ambitious projects ahead with research, modelling and creativity.
Whilst living in Melbourne Luke was actively engaged in architectural education at RMIT and Monash universities.
Project Name and Location: Dove Lake Viewing Shelter, Tasmania, Australia
Located within the Tasmanian Wilderness World Heritage Area and overlooking Cradle Mountain, Dove Lake Viewing Shelter was commissioned to provide an improved visitor arrival experience to one of the stateâs most valued natural wilderness destinations.
Built within the footprint of the former car park, the shelter has been carefully sited to minimise its visual and environmental impact.
Local endemic plant species, propagated from the surrounding area, have been used to rehabilitate the previously disturbed landscape.
Initially concealing Dove Lake on approach, the shelter reveals the dramatic views upon entering the space, adding a sense of anticipation to the visitor experience.
The shelterâs form draws inspiration from the angular shapes of the shale rock, which are found nearby, deposited by the glacial ice as it melted and retreated, forming the Cradle Valley.
In the same way that rock surfaces throughout the Cradle Valley have been scarred by the glacierâs movement centuries ago, the concrete exterior of the shelter is scored, as if it were carved from the solid rock of the surrounding landscape.
The interior of the shelter is conceived as a series of connected cave-like chambers that are deliberately minimal in treatment, dramatically revealing the landscape as if it were the centrepiece of a gallery exhibition or chapel.
Deliberately void of decoration and modern comforts, the shelter aims to focus the visitorâs attention, slow their movement, and provide a greater appreciation of the sheer magnitude of time over which the surrounding landscape was formed.
Project Team List:
Architect: Cumulus Studio
Client: Parks & Wildlife Service
Contractor: VOS Construction
Quantity Surveyor: WT Partnership
Building Surveyor: Green Building Surveyors
Planning Consultant: ERA Planning
Structural/Hydraulic/Civil: Aldanmark
Landscape Architect: Play Street
Electrical: Pitt & Sherry
Mechanical: Cova
Lighting: Wood & Greive
Way Finding: Futago
Acoustical: NVC
Unique Products:
Custom Hand rolled textured finish to precast concrete panels
Fiber reinforced polymer (FRP) grating
Custom steel windows
Custom anti condensation window grilles



