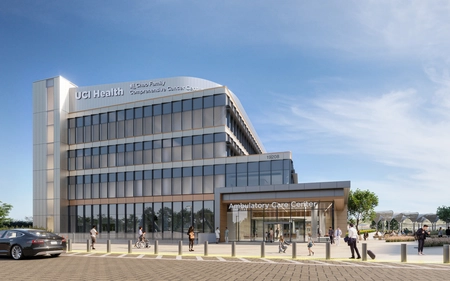PODCASTS > Arcat Detailed Podcast Episode
72: All-Electric Hospital | UCI Health – Irvine Medical Center
55m 46s | 2023 Oct 27
In this episode, Cherise is joined by Gina Chang, AIA, EDAC and Fabian Kremkus, AIA, LEED GA, both Principals at CO Architects. They discuss UCI Health – Irvine Medical Center in Irvine, California.
The episode also features, Brian Pratt, the Associate Vice Chancellor for Design and Construction Services and Campus Architect at the University of California, Irvine who provides unique insight from the client perspective.
UCI Health – Irvine Medical Center is the country's first all-electric hospital. The new campus includes a 144-bed, 350,000-square-foot hospital, comprising an emergency department, inpatient bed services, operating rooms, pre/post observation beds, inpatient imaging and support services.
A 220,000-square-foot ambulatory surgery center will offer outpatient surgery and procedure rooms, diagnostic and imaging services, oncology treatment and infusion facilities, clinical exam rooms, a pharmacy, and support services.
The episode also features, Brian Pratt, the Associate Vice Chancellor for Design and Construction Services and Campus Architect at the University of California, Irvine who provides unique insight from the client perspective.
UCI Health – Irvine Medical Center is the country's first all-electric hospital. The new campus includes a 144-bed, 350,000-square-foot hospital, comprising an emergency department, inpatient bed services, operating rooms, pre/post observation beds, inpatient imaging and support services.
A 220,000-square-foot ambulatory surgery center will offer outpatient surgery and procedure rooms, diagnostic and imaging services, oncology treatment and infusion facilities, clinical exam rooms, a pharmacy, and support services.
Photo Credit: CO Architects
Click here for the extended length interview on YouTube
Topics Discussed:
Curtain Wall
Heat Recovery Chiller
P3TEC, Advanced Wall Protection
Click here for the extended length interview on YouTube
Topics Discussed:
Curtain Wall
Heat Recovery Chiller
P3TEC, Advanced Wall Protection










